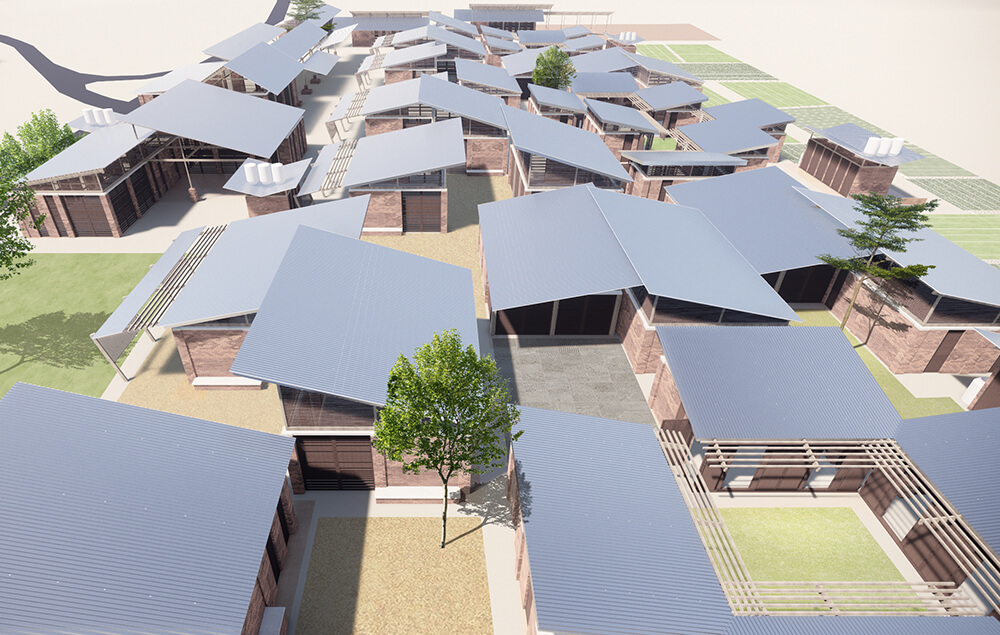© 2017 - 2025 DO IT ATELIER All Right Reserved.
Village of pocket - rainbow secondary school

Starting from the main road, the school functions are arranged in three layers according to the nature and privacy of the space.
The multi-purpose hall is the most prominent block in the site that addresses the entrance of the school.
This grand hall could serve not only a weekend market, but a space for school ceremony as well.
Adjacent to this massive indoor gathering space, there are also other social space such as canteen and outdoor playground associated with administration office and teacher office
The second layer consists of several villages in checker arrangement. Each village includes 5 student dormitories, 3 teacher houses, 3 classrooms and associated outdoor space as a platform for the teachers and students to create a neighborhood.
Unlike conventional western education, the Malawi students aim to enhance their survival skills in their country. They not only need to learn about the theory but also need to practice their farming or technical skills;and the proposed combination of indoor learning and outdoor practicing space allows such flexibility on different forms of lessons. Each building block in the village is about the same size and same module.
This standard design allows easier construction; and the flexibility on allocation of solid (wall) and void (louver or door) and changing the function of the space in the future. To maintain a comfortable temperature indoor, passive design is introduced. One side of the wall is made of louvers for air intake; while the pitch roof is detached from the wall for introduction of natural lighting and better ventilation.
The last layer is the agricultural and animal farms. Its landscape is simply like a backyard of the school complex.
The farms and the villages are divided by a man-made little brook which loops across the site from east to west.
The little brook is introduced for irrigation and as a water source to the animals.
According to a climate study, the wind usually goes from east to west and such separation would minimize the impact of unpleasant odor from the farm to the habitable space. Thus, dry latrines are put along the little. Cluster of water towers are located near the latrines in each village for sanitary purpose.
A vehicle lane is connected from the main road to the farms,
so an easy access is provided for transportation of crop and animals or filling up the water towers.
Client: Competition Entry | Archstorming Architecture Competition
Location: Malawi, Africa
Created: 2019