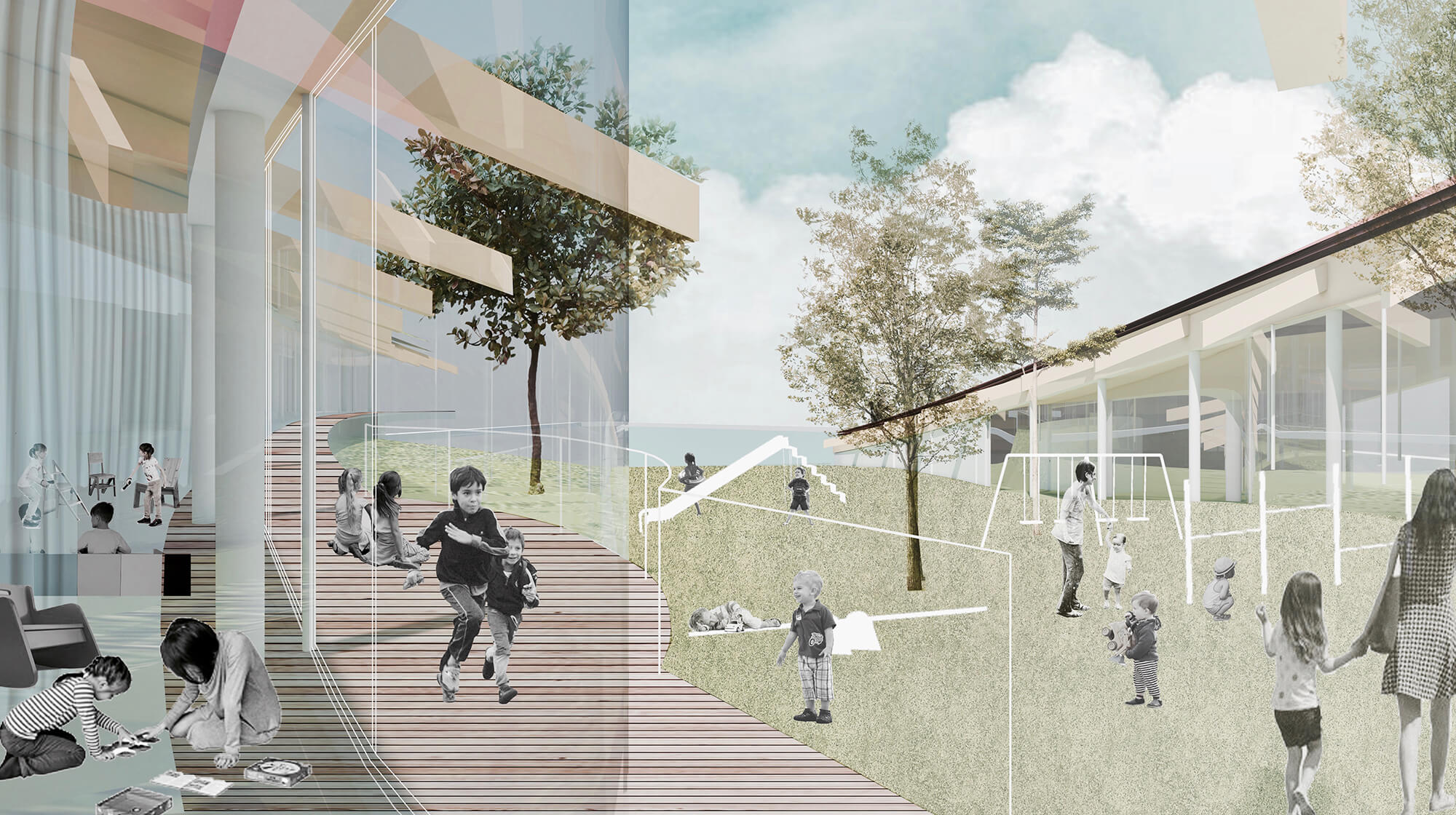© 2017 - 2025 DO IT ATELIER All Right Reserved.
SCHOOL & PLAYGROUND

By making use of the conflict between private and public, an interesting child care school can be created. It is a building complex of learning space for 0-5 children interacts with the publics. The development is designed where it has open space but also the internal protected space. Furthermore, it has a boundary-less classroom and learning space in the part of protected private space.
We started with separated pitch roofs to created and entire cover between different types of functions, In-between space created by the extended roof is semi-opened area which brings the internal to external. Different function blocks are linked by lawn. The overall design encourages children to go in and out freely. A dynamic landscaping approach encourages them to make fun with nature and playing and also learning from the environment.
For the public, we encourage a harmony relationship. We suggest to keep and encourage more public events happen within the site. The roof of a building block also facilitates the events. The boundary between public and the children school can be blurred in order to encourage more interaction.
Client: Competition entry | Archmedium
Location: Amsterdam
Created: 2016