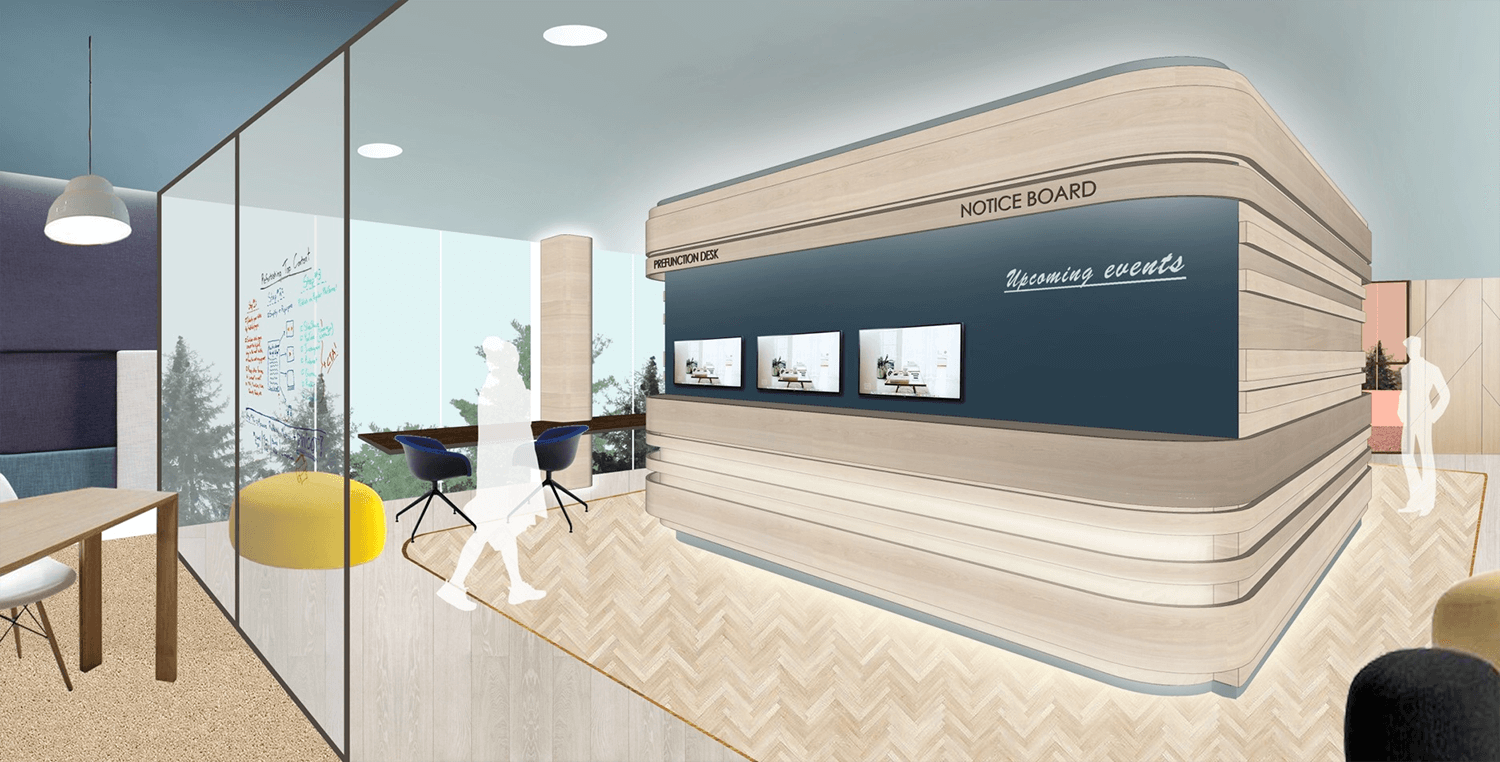© 2017 - 2025 DO IT ATELIER All Right Reserved.
Add Your Heading Text Here

Proposal is requested by private client for the renovation of a floor and the related facade where the school multi-learning centre is located.
As The main user are secondary student, a childish atmosphere is avoided and create a controlled activities spaces.
Color scheme focus on a Nordic calm palette. Linear and fillet corner defines the dynamic circulation space at the center while ordinary rectangular space defines static functional space or room along the floor edges.
Facade idea focused on an eye-catching color palette as to expressing the globalization of the student community in the school and as the same time draw the attention of the users.
Client: KGV Hong Kong
Location: Hong Kong
Created: 2018